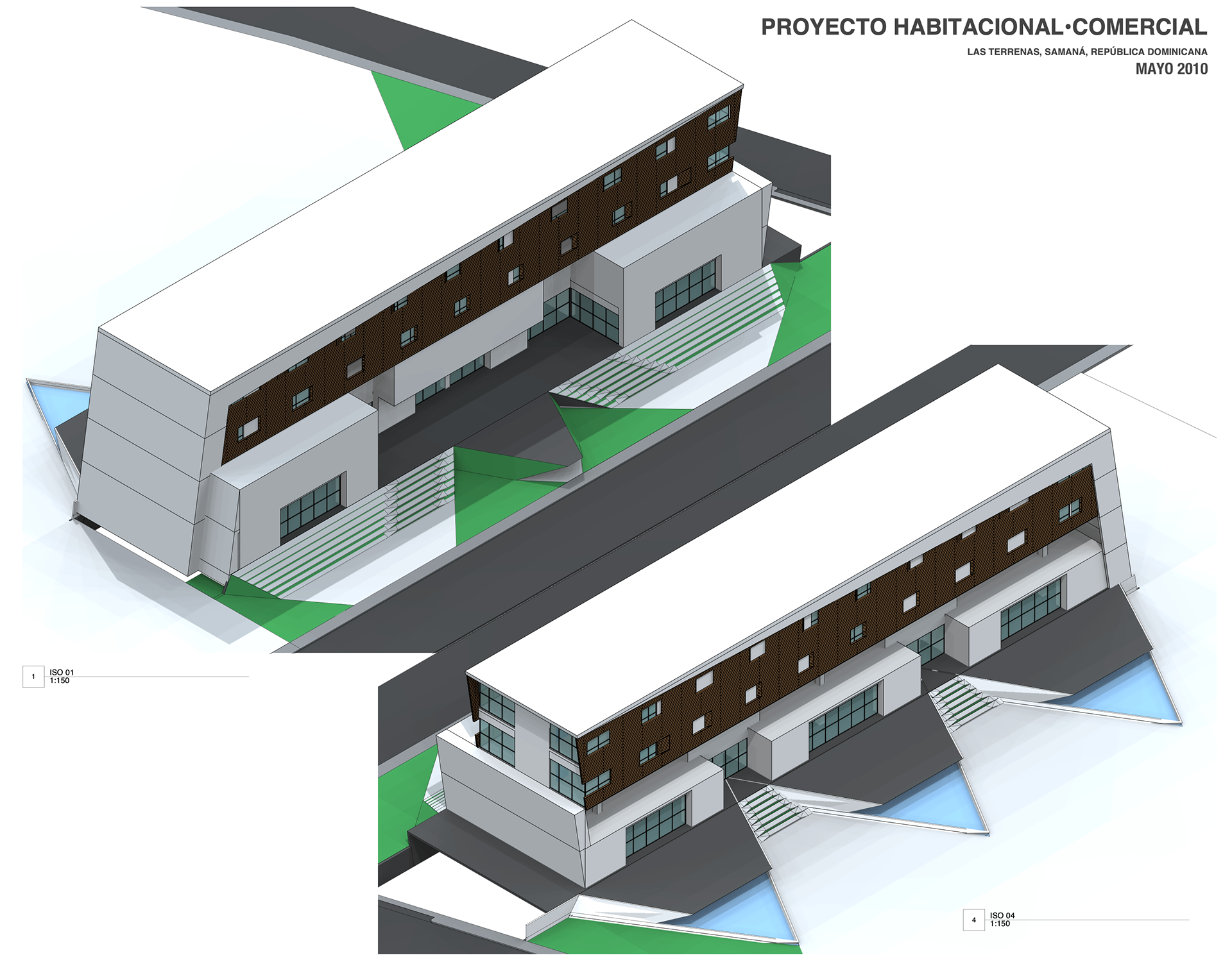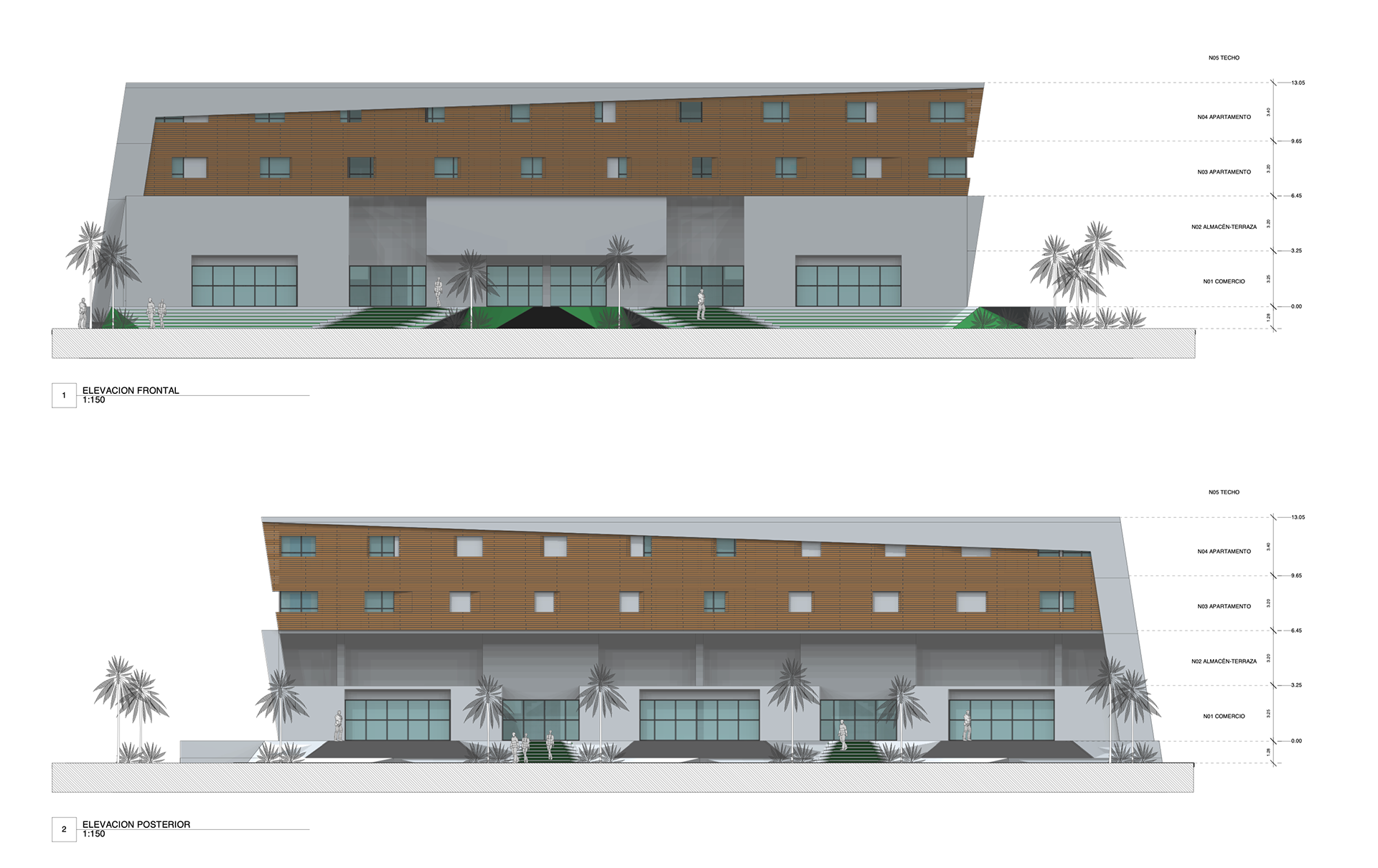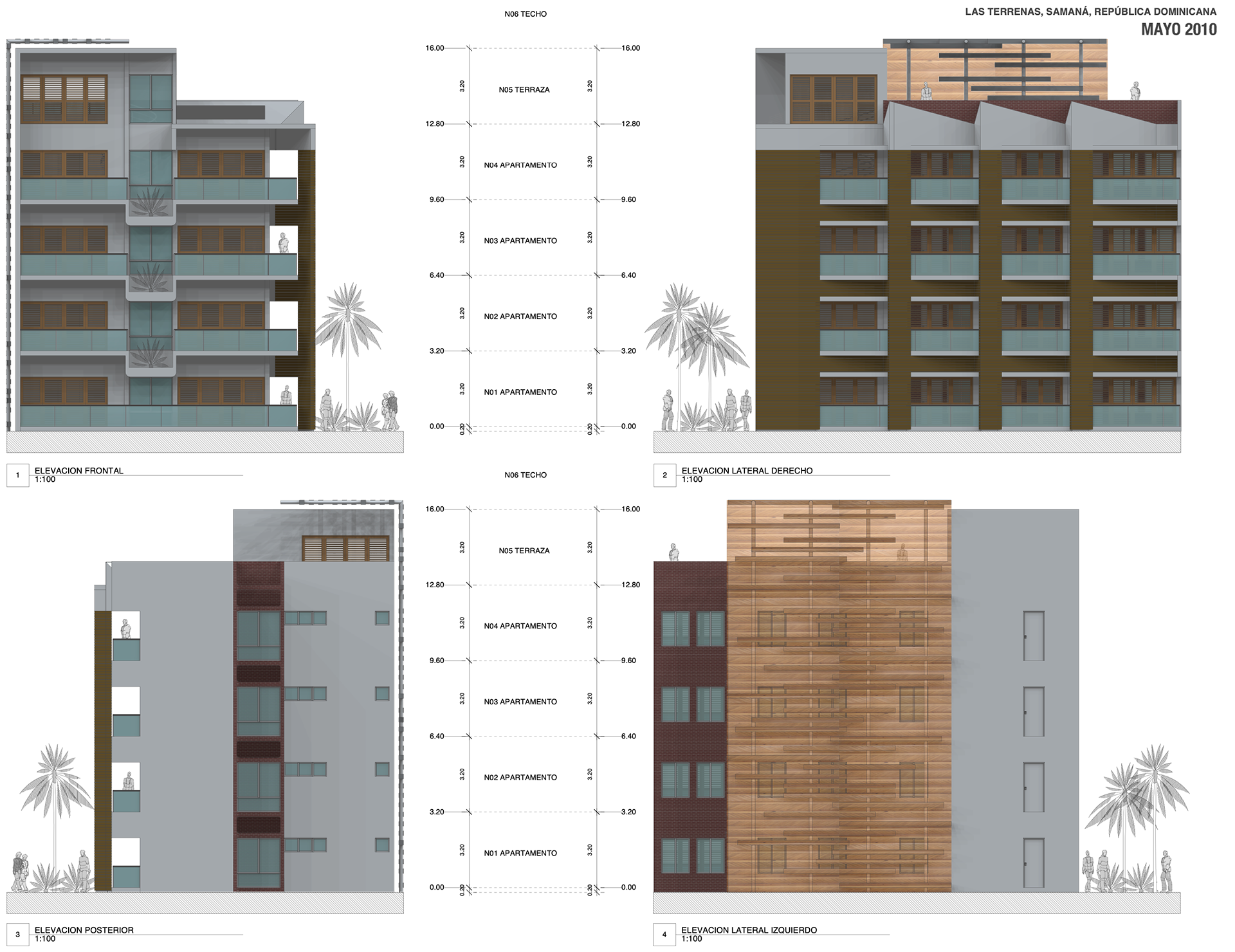The Master Plan is located in Las Galeras, Samaná, Dominican Republic. The project consists of 4 main structures: three 5-story high-end residential buildings and one 3-story mixed use building with retail on the first floor and two floors of apartment units. Our role was to design the Master Plan and the 5 buildings within the complex.
Role: Design Collaboration • Member of a 3 person team.


